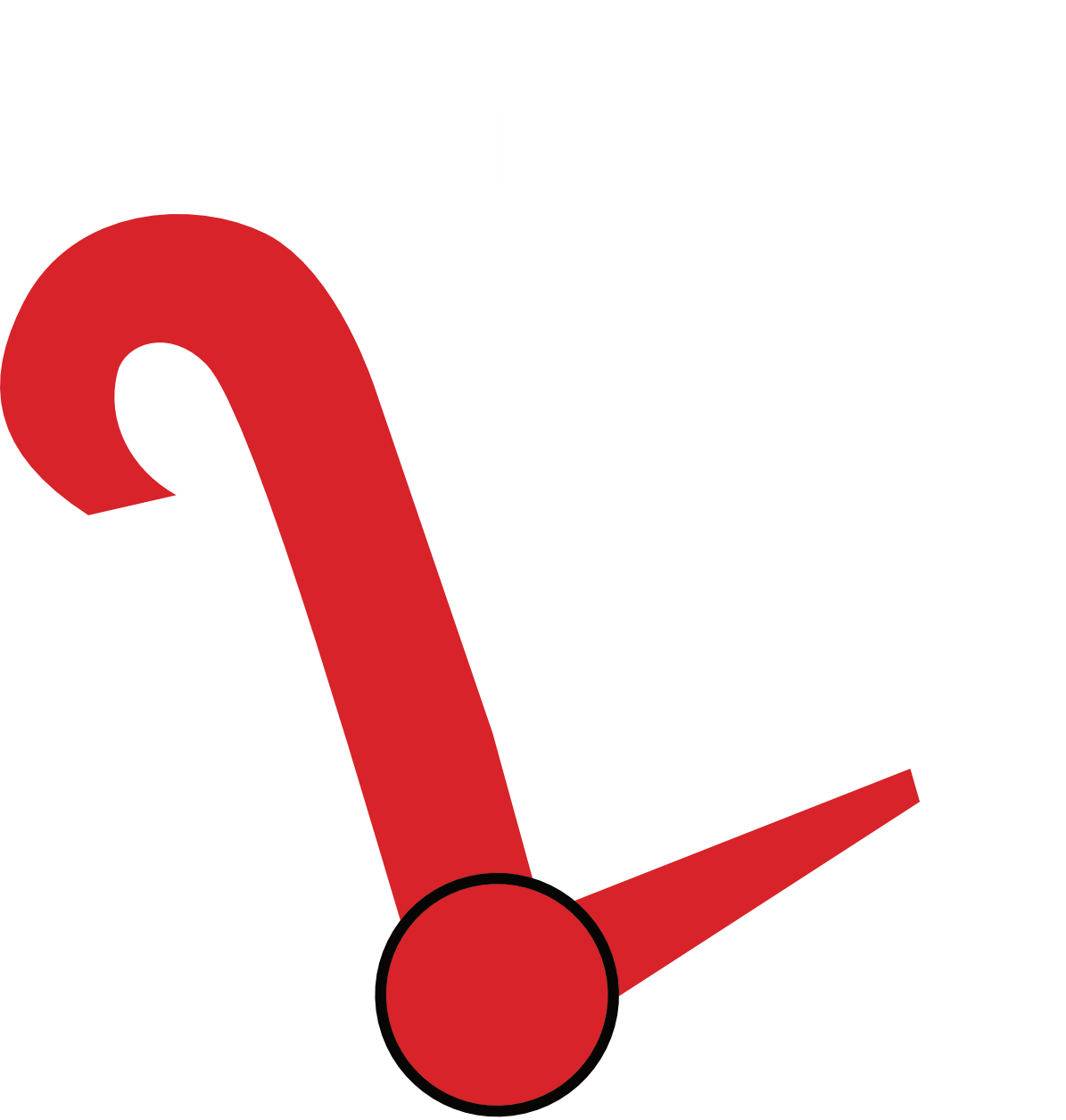The Plans
Mike's been working diligently on the 1st draft of the renovation plans. The first floor will have a split level parking deck in the rear with 12 spaces. There are 3200 square feet available for lease to one or two retail businesses. The right entryway will lead to a staircase and freight elevator, as well as an office space. The left entryway will open directly to a retail business.

The front 2000 square feet of the 2nd floor will be my living space. 2 bedrooms, 2 baths. The space behind the master bath is a large walk in closet. The washer/dryer is in the closet for easy access. The circle in between the master bedroom and the entertainment room is a spinning wall for a TV to move between the two rooms.
The back 5000 square feet will be self storage units catering to the neighborhood loft residents. The basic unit is 4x8; the walls are modular and the spaces can be combined to accommodate larger requirements. Units are secure and climate controlled. Customers will have garage access to park next to the rear entry hall on the first floor, and can move their stored items to their unit via the freight elevator.

