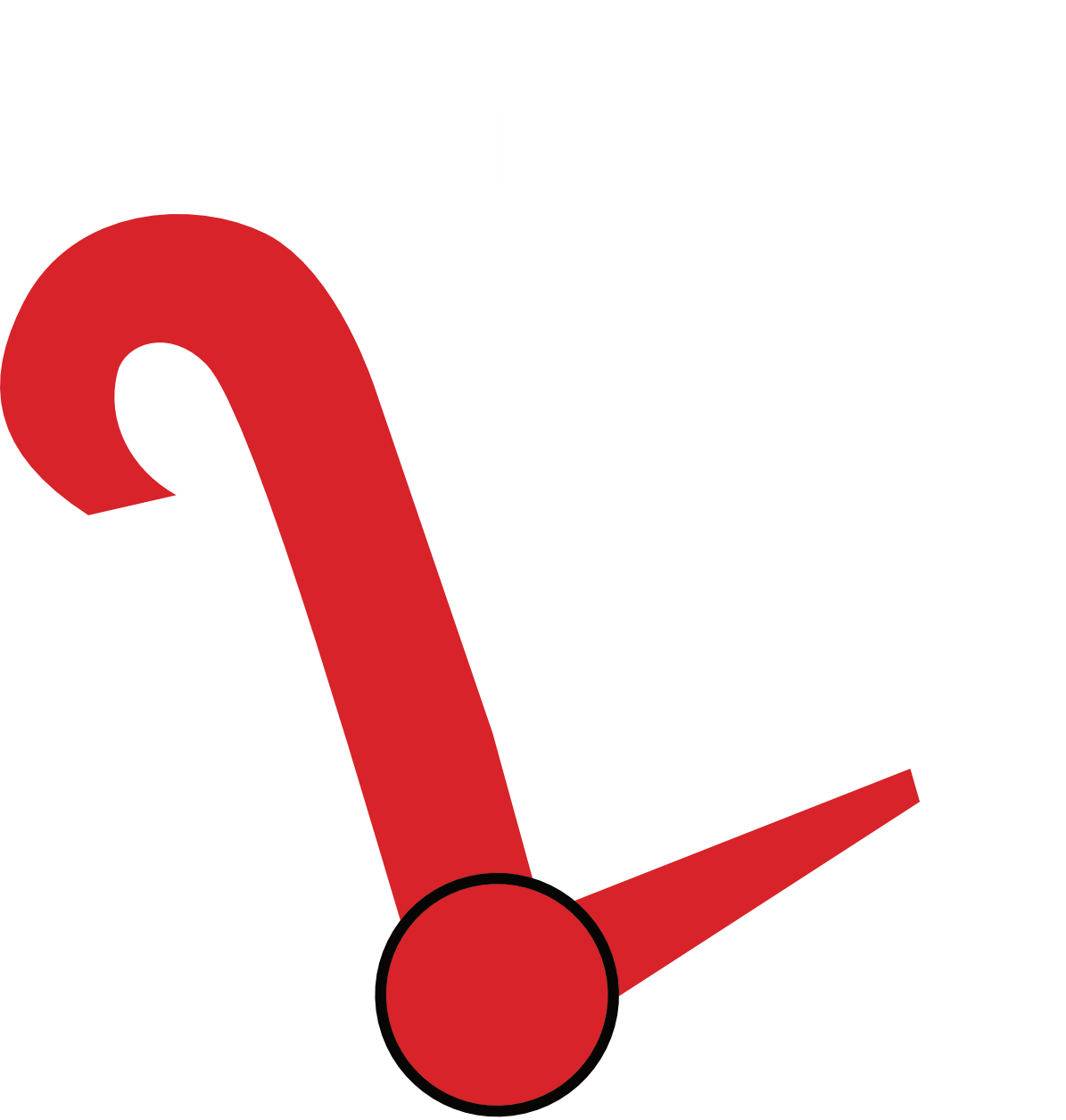Embarrassing Geekiness and Its Application to Color Selection
I was pretty torn over the paint colors, so I decided to draw the space and try out various colors. I can't draw rooms at all, and I ended up throwing away the drawing. I decided instead to try something that I can draw vaguely well, use the wood and brick colors that exist in the space, and try out various combinations of complimentary colors. When I picked out the colors, I took the drawing to Appleseed. Mike and Whitney said that no one had ever brought them a steampunk cowboy for color matching. After some snickering they hung it up on their wall. We've put some variations of the colors on the walls to see what I like. Mike described the green color as being inspired by copper patina. The residence will have a combination of this green and a mustard yellow.
The tile is almost finished in the bathrooms. I don't like cleaning shower doors and especially hate cleaning shower curtains, so I wanted a walk in shower with neither of these nuisances. Some of the brick will be exposed, and covered with a sealant. Tile protects the areas that will get more moisture exposure and creates a ledge for soap and shampoo.
The guest bath is a more traditional setup, with the same tile on the floor, and "subway" tiles on the wall.
The final tiled area is a utility room for hosing down camping and scuba gear. This room's sheet rock walls will be painted with a water resistant sealant.
Finally, we've started to pour concrete in the parking deck. For those of you familiar with the grease trap hold-up, we decided to concrete around the proposed area for the traps, until we have a 100% confirmation that they will be needed. Hopefully this will help me get a Certificate of Occupancy earlier, and I can finally stop having to sit in 280 traffic for 2 hours every day.
[gallery order="DESC"]
