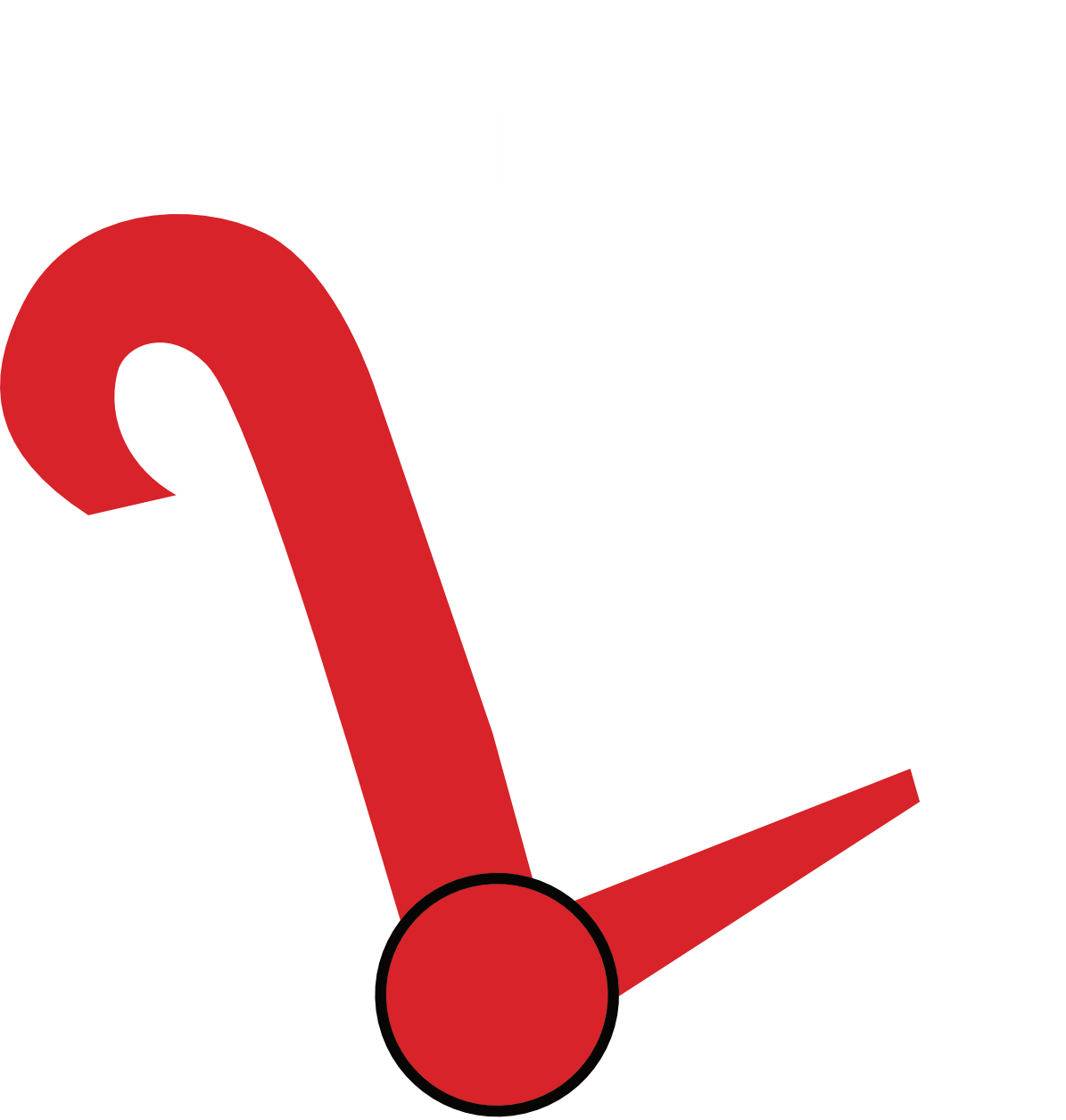Flipped Design Plans
Mike changed the layout in order to accommodate a possible tenant looking for 3000 square feet of retail storefront space. The hallway that previously led to the freight elevator from both the front and back has been removed to add extra space to the storefront. Instead there are two non-connecting entrances and the elevator has doors opening from the front and back. The entryway to the self storage units and residence are now on the east wall. A third doorway from the street side has been added. It is perpendicular to the street along the recessed entryway so the original look of the facade remains unchanged, which pleased the National Park Service (and me). This third doorway keeps the residential entrance from interfering with the retail entrances.
A few other details have been added such as restrooms in the retail space and stairs in the parking area. The self-storage facility is more fleshed out, as well.
Mike also changed my living space to accommodate my whining. There is a storage space for scuba and camping equipment, complete with a deep utility sink for washing out the gear. He also moved the revolving TV so that it can be seen from the entertainment space, kitchen, dining room, or anywhere in the big open space.


