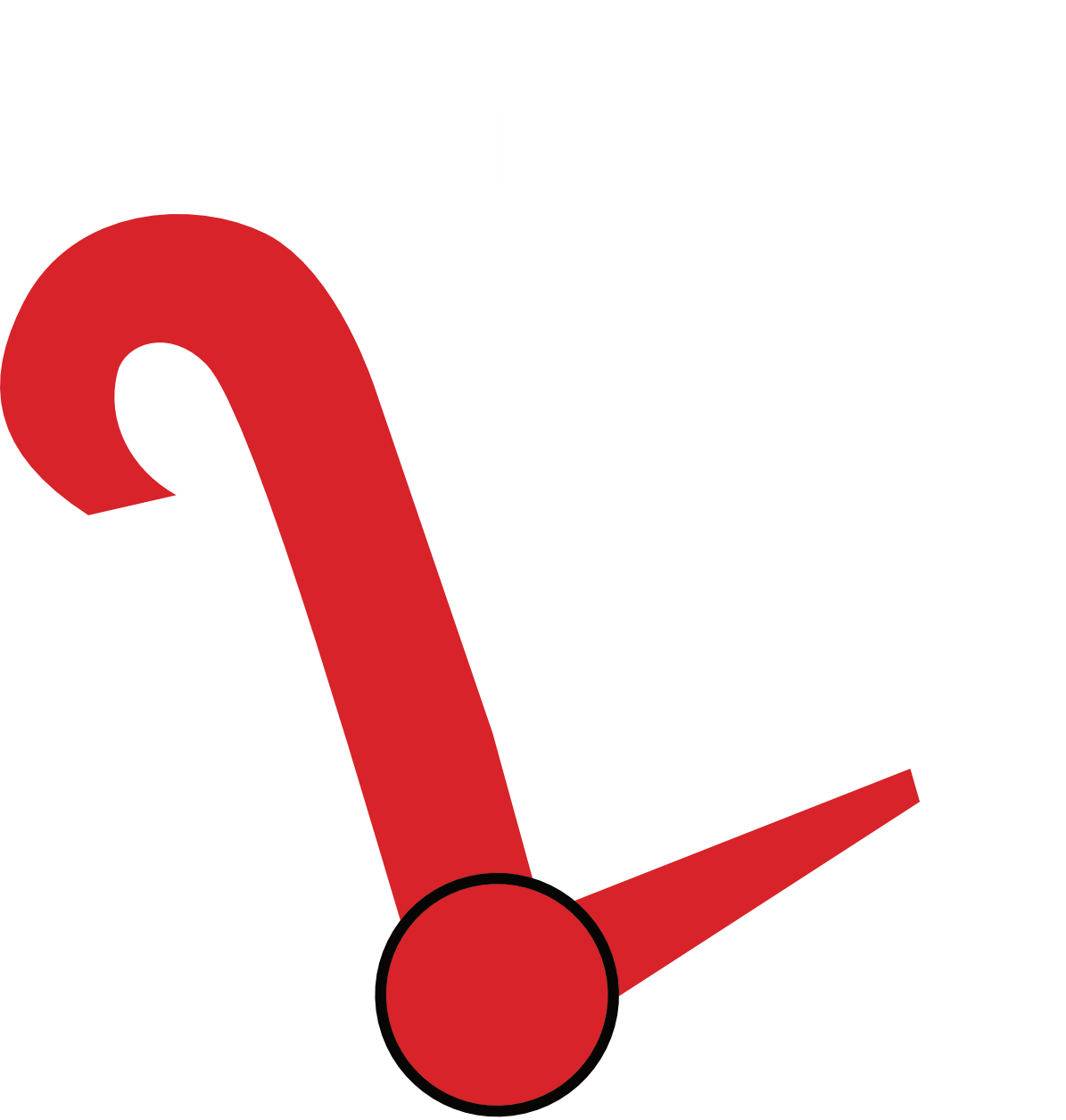Stairwell Framing
We've started to add framing, which will enclose the staircase with fire rated walls. I'm especially excited about this because now I don't have to climb the big ladder to get upstairs. This stairwell entrance will be accessed from a small front lobby on the eastern side of the building, seen in the lower right of the 1st floor plans. The staircase leads to a second floor landing with access to the residence and the self storage units, seen in the lower right of the 2nd floor plans.
The self-storage freight elevator will be behind the staircase, and can be accessed from the garage or by walking past the stairs.
[gallery order="DESC"]
